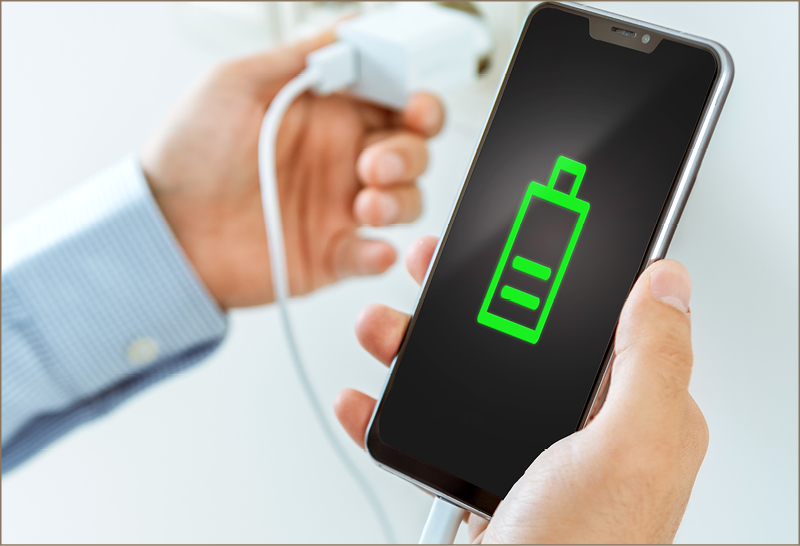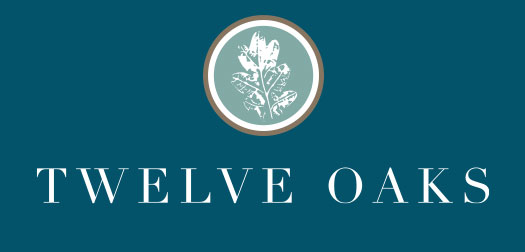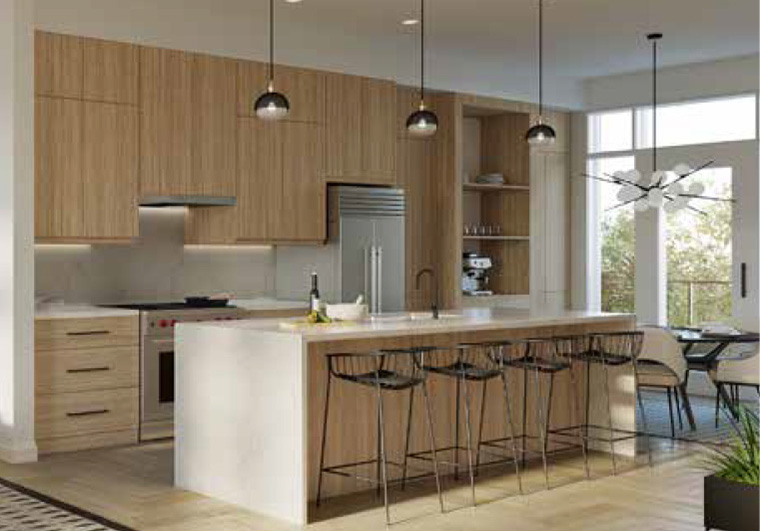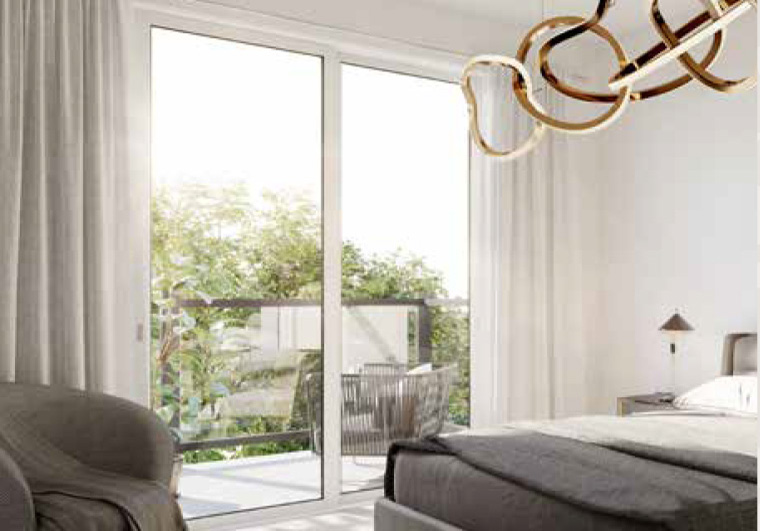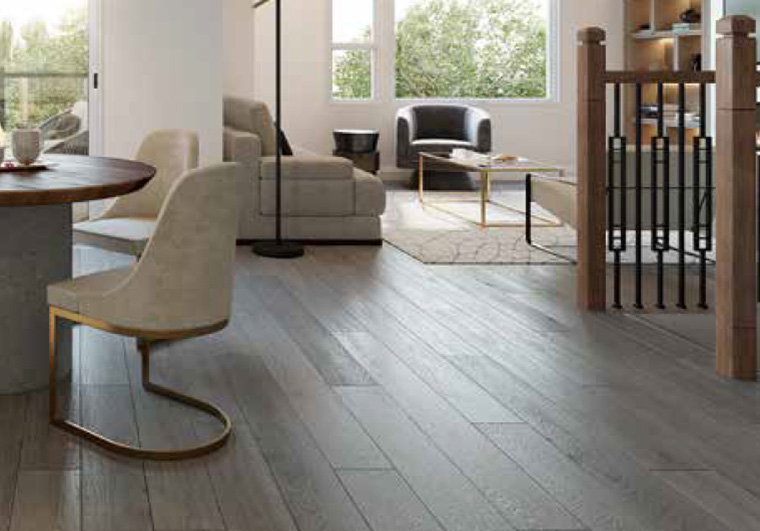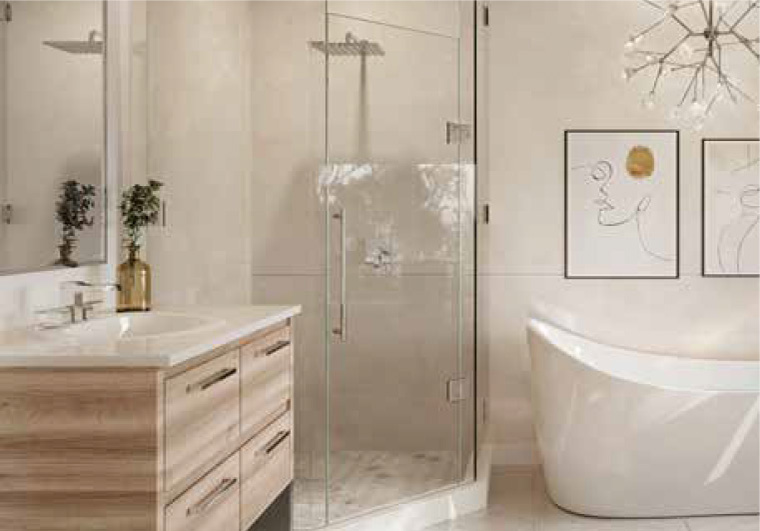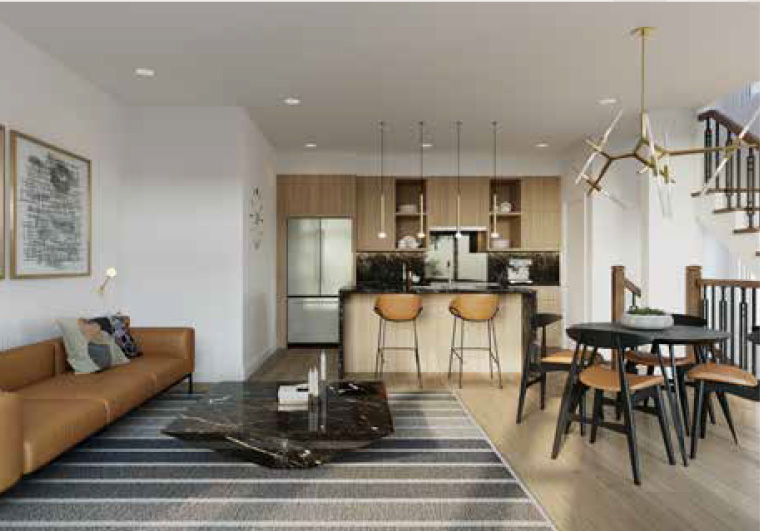
Key Features Include:
- Innovative designs from 1,306 – 2,132 sq. Ft.
- A unique flex space or family room on the entry level for extra storage, work from home or family space
- Gourmet kitchens featuring granite/quartz countertops and designer tile backsplash, as per plan
- Open concept kitchen/great room with kitchen island/breakfast bar
- Soaring 9’ & 10’ ceilings, as per plan
- Elegant 3” hardwood flooring, as per plan
- Stylish 5” wide plank laminate flooring, as per plan
- Large oversized windows
- 3 Spacious bedrooms
- 4 Bedroom optional plans available
- Private terrace off of all main floor living areas
- Additional private balcony off of master suite
- 2 1/2 Baths in all designs
- Basements on all designs
- Convenient access to Hwy 404 and Hwy 400
- Minutes to Lake Wilcox Park and Bond Lake
- And much, much more!
- Innovative designs from 1,306 – 2,132 sq. Ft.
- A unique flex space or family room on the entry level for extra storage, work from home or family space
- Gourmet kitchens featuring granite/quartz countertops and designer tile backsplash, as per plan
- Open concept kitchen/great room with kitchen island/breakfast bar
- Soaring 9’ & 10’ ceilings, as per plan
- Elegant 3” hardwood flooring, as per plan
- Stylish 5” wide plank laminate flooring, as per plan
- Large oversized windows
- 3 Spacious bedrooms
- 4 Bedroom optional plans available
- Private terrace off of all main floor living areas
- Additional private balcony off of master suite
- 2 1/2 Baths in all designs
- Basements on all designs
- Convenient access to Hwy 404 and Hwy 400
- Minutes to Lake Wilcox Park and Bond Lake
- And much, much more!
See All Our Luxurious Features And Finishes

Green Matters
- Colour coordinated vinyl window casements (as per elevation), with Low-E and argon gas throughout (basement to be Low-E windows). All operating windows to be screened.
- Taped heating/cooling ducts in basement and garage ceiling.
- Steel post and wood beam construction with preengineered floor system (excluding areas due to structural design).
- Spray foam insulation applied to garage ceiling below
livable areas as well as all cantilevered areas.
Tech Savy
- 3 USB charging outlets conveniently located in the kitchen, master bedroom and family/great room.
- One front entry video doorbell camera supplied and installed at the main entry door synched to a digital screen inside your home or on your cell phone for additional security.
